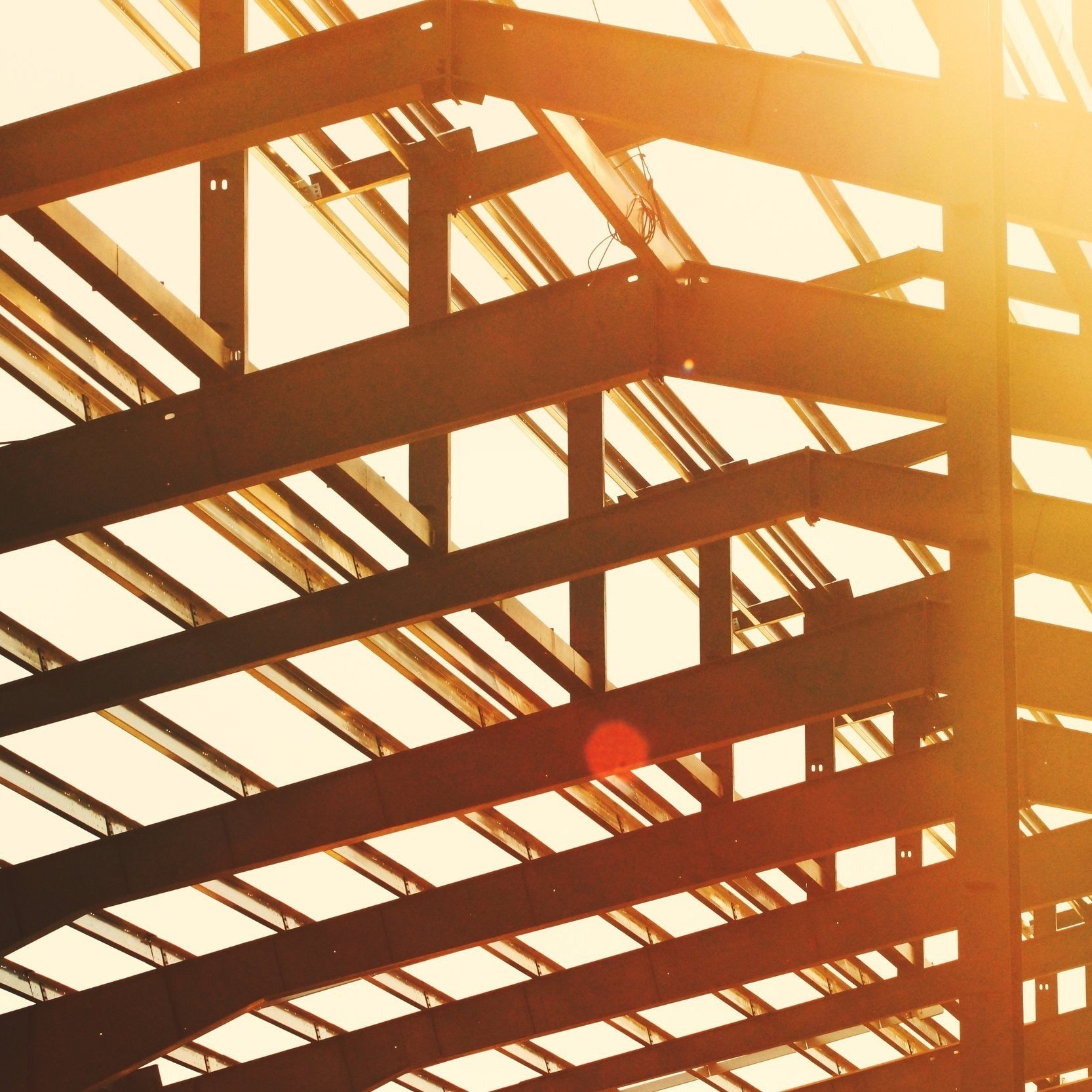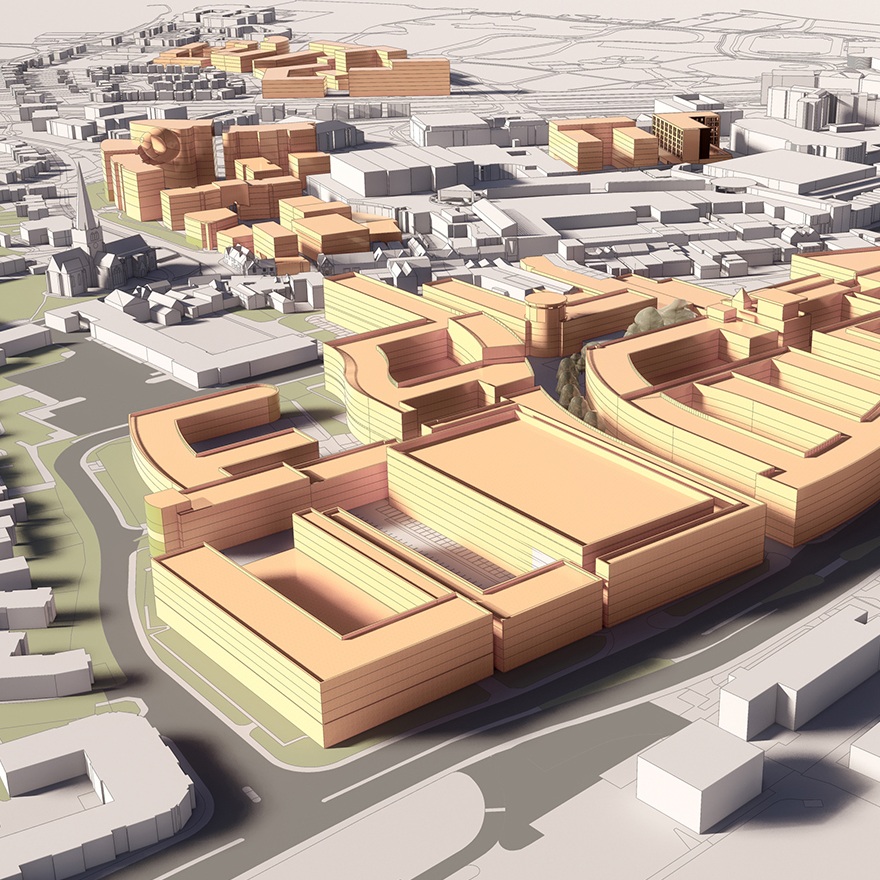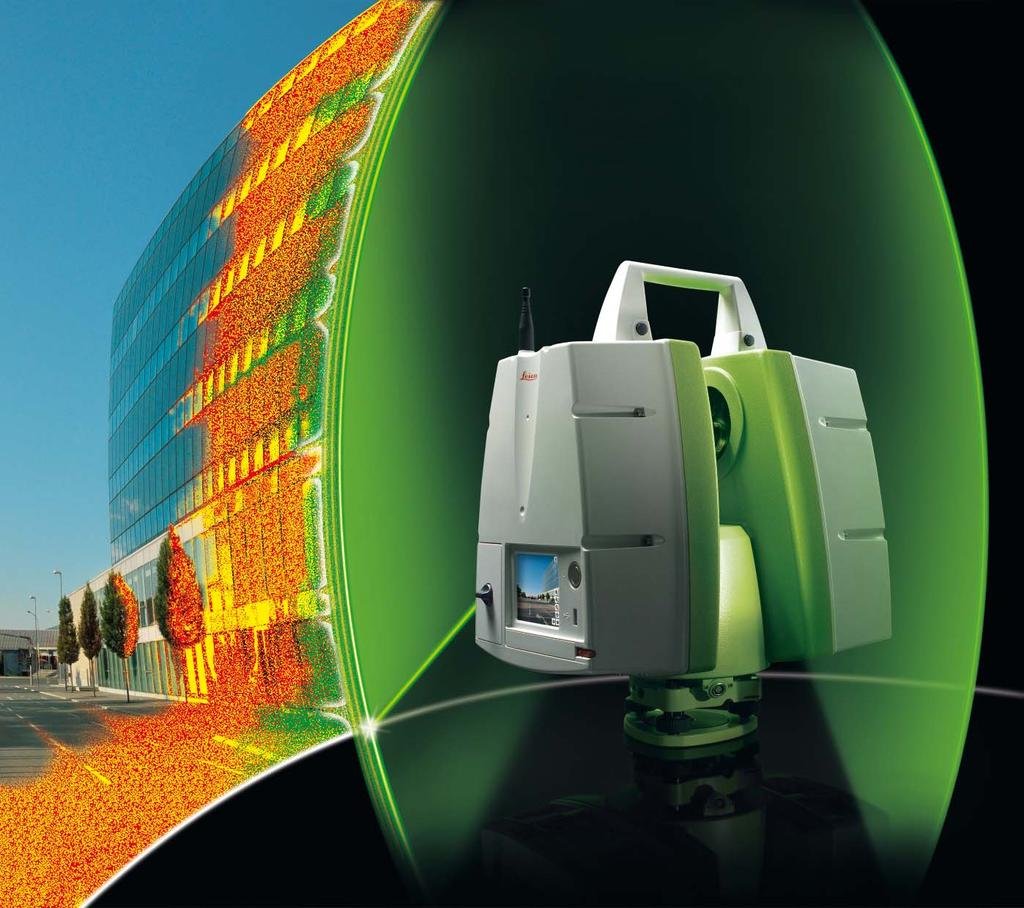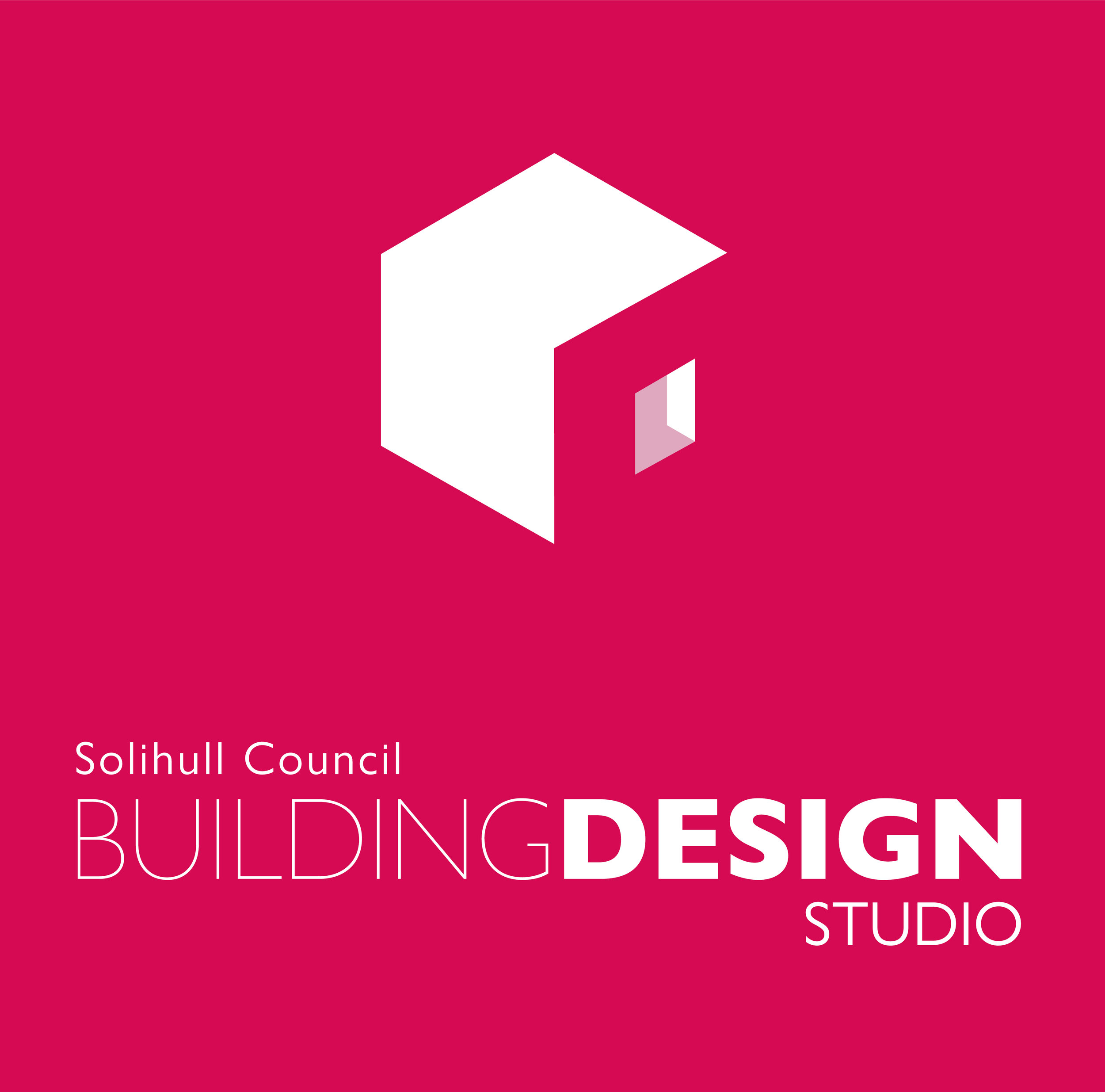We pride ourselves on the wide range of services we can offer, through a range of disciplines. For further details, please click here.

At BDS we are passionate about the role of design to improve the quality of life, and believe in the positive impact of good design. This passion infuses every single project we work on, from minor works through to large scale new builds and master-planning; our team push the boundaries of what’s possible to get the very best outcome for the available budget.
We design across all the major sectors, including Civic, Commercial, Education and Residential and our specialist skills include, New Build, refurbishment and re-use, and Sustainability, delivering projects through the full spectrum of architectural services from feasibility studies and concept design through to detail design, production information and project delivery and follow the RIBA Plan of Work.
Architecture

Structural and Civil Engineering
We provide structural and civil engineering services for various types of buildings in steel, reinforced concrete, timber, and masonry as follows: -
Structural Engineering
Preparation of structural calculations and details, inspection, and assessment of existing building structures.
Civil Engineering
Design of civil elements associated with building projects including retaining structures, roads and car parks, drainage and storm water management and flood alleviation.
Structural Engineering

Building Design Studio’s dedicated team can provide architectural visualisations and walk-throughs for both building exteriors and interiors to help capture critical information of the design such as aesthetics, scale and context for any project type and of any size.
We pride ourselves on high quality visualisations which offer a practical application such as helping the clients and end users see a more realistic vision of the proposals and to ensure productive feedback can be provided during the stake-holders engagement process. Visualisation can also help pick up any anomalies early in the process and help to avoid any costly reworking during the construction phase.
We can also produce high quality imagery for sales and marketing purposes, giving photo realistic renders at any stage of the design process.
Visualisation

Our in-house interior designers work closely with our architects to fully integrate interior schemes from the initial stages of a project to ensure seamless continuity between architecture and interior design. They seek to create inspiring and unique interior environments with the needs of end-users at the core of their thinking.
The team bring fresh perspective to a building to complement the architecture, whether they are to live, work, learn or play in. They see their role as injecting personality into buildings, about setting a mood in order to create a sense of belonging for the people who use them. Careful consideration is given to layout, materials, texture, colour, lighting, acoustics, furniture, and fittings to suit each environment. Through careful planning of spaces our interior designers aim to influence behaviour, increase efficiency, and maximise user experience.
Interior Design

The overall function of the Quantity Surveying team is to be the lead consultant on all aspects of Measurement, Quantification and Procurement of Construction Works.
Broadly, this includes, cost estimating (feasibility to pre-tender estimating), cost management (valuations, monthly cost reports, final accounts), measurement (take off via Causeway software), procurement of consultants, surveys and contractors (tender feasibility testing, preparation of tender documentation, co-ordination of the tender process and tender evaluation, managed using CSW-Jets e-tendering system) and the preparation contract documents.
Quantity Surveying

BDS Offers Project Management services that delivers projects from inception to completion. Our expertise aims to reduce risk through effective planning and proactive strategies to achieve the appropriate balance between time, cost and quality, working closely with the Client and design team to ensure key deliverables are met.
Project Management

Our Masterplanning experience incorporates education campuses, large-scale mixed-use urban regeneration projects and the creation of new residential neighbourhoods.
Our approach is rooted in contextual analysis and placemaking and establishing a strong sense of place and identity. Solihull has a strong identity and community involvement lies at the heart of a successful development, ensuring any new infrastructure results in better places to live, work and visit. We work closely with stakeholders to achieve the best outcome for the site and our in-house collaboration ensures a balanced, sustainable and resilient development which meet regulatory approval whilst responding to the social, environmental and economic context focusing on Placemaking.
Masterplanning

Solihull Building Design Studio offers the service of Building and Land Surveys using their 3D Laser Scanner.
Laser scanning carries numerous advantages over more traditional methods as the surveyor can quickly and easily collect a large amount of data over a relatively short period of time. This data is the combination of millions of data points which, when put together, forms a point cloud image of the survey area.
Following the survey, the data from site is processed with visualisation and modelling software to provide a 3D representation of the surface which has been surveyed.
The 3D point cloud is then suitable for use within a wide range of applications. The data can be exported in either 2D or 3D format and can also be used to create floor plans, sections and elevations commonly in a Revit model for BIM purposes.
Laser Scanning

Graphic design is a communication tool that plays an important role in architectural design. Creating a visual identity is an integral part of our work, it will influence how people think about an organisation, conveying a company’s ethos and culture, and can be very powerful. We work closely with our end users to understand their aspirations and deliver carefully crafted schemes that reflect their values.
Our design team understand the value of creating a consistent identity through the careful consideration of colours, materials, layouts, typography, applied graphics and signage. By treating each project that we work on as unique and through close collaboration with marketing and signage specialists we have the skills and expertise to strengthen the design and brand for our clients.
