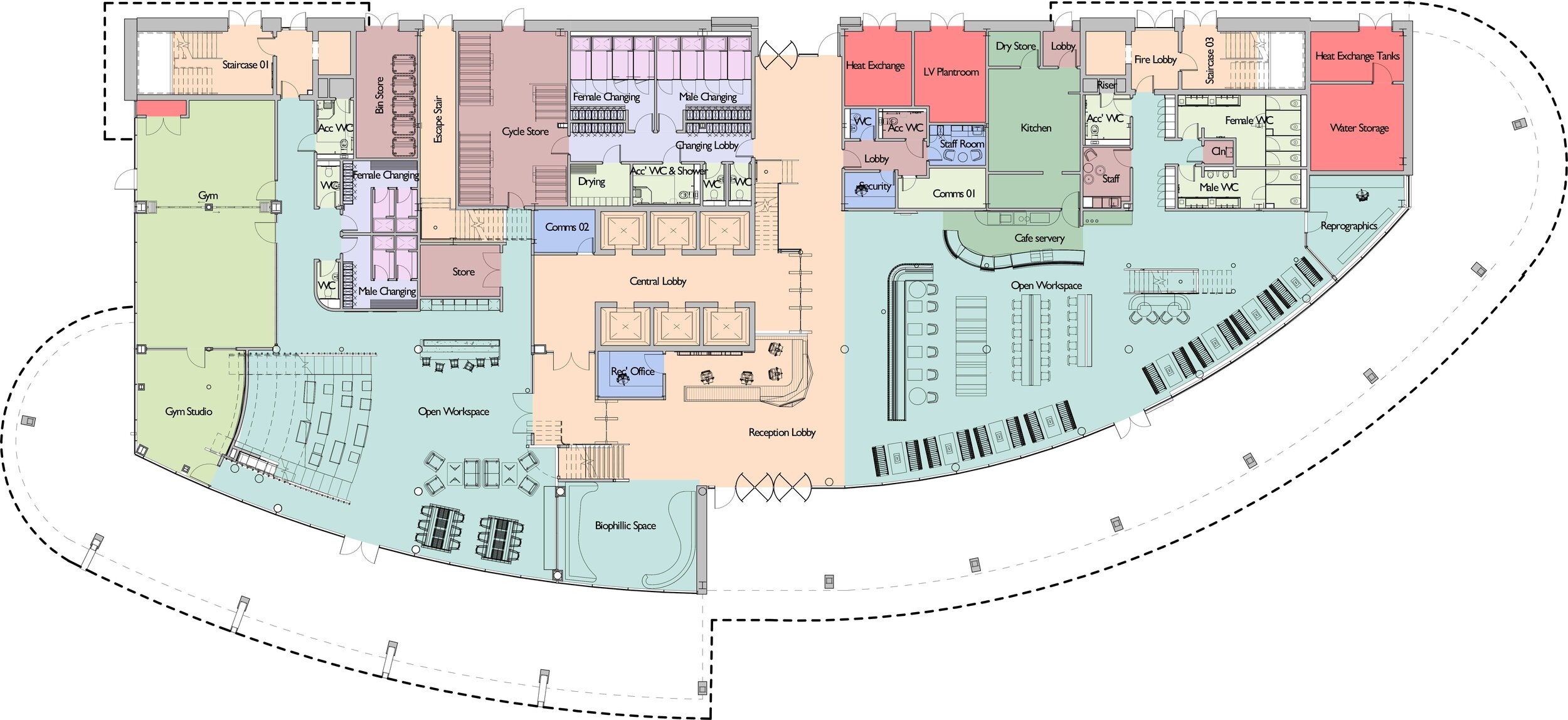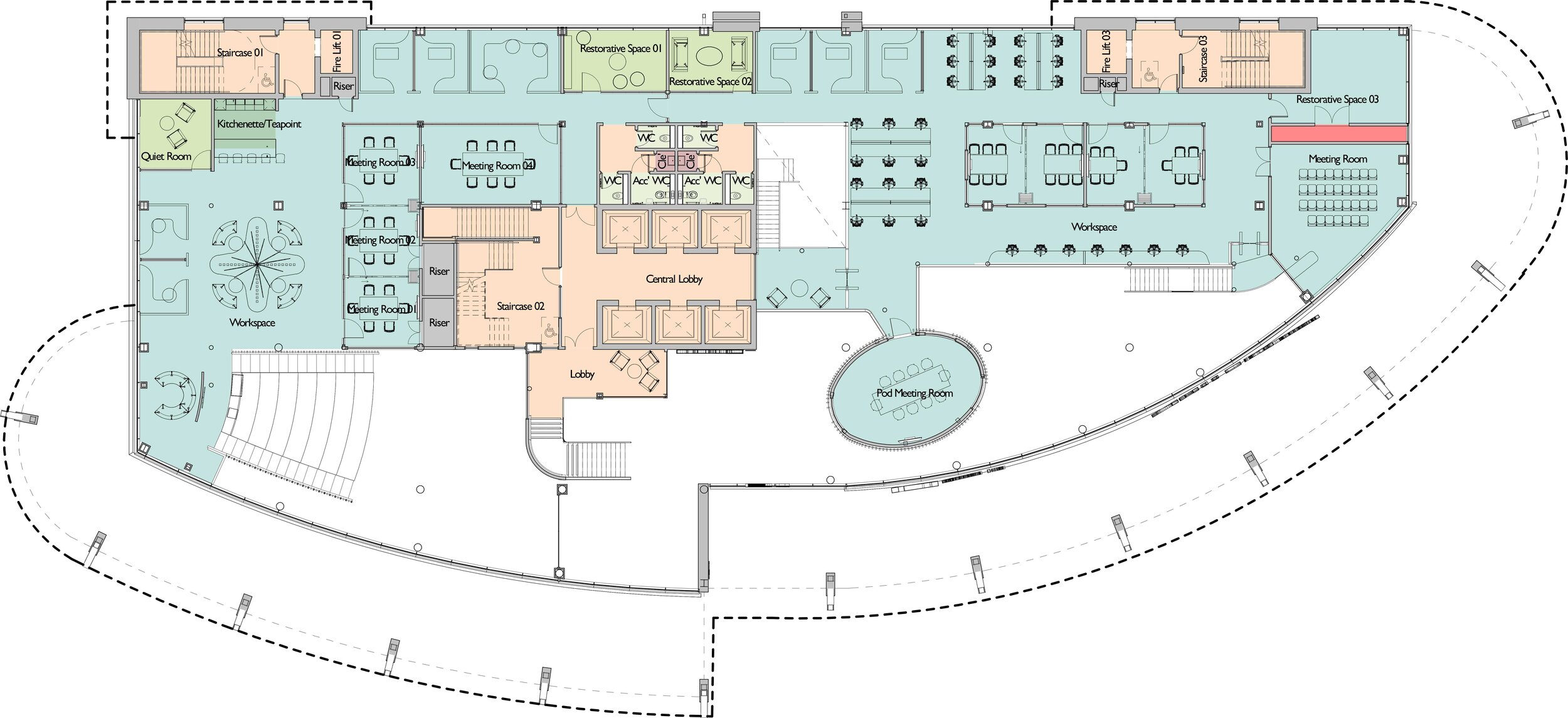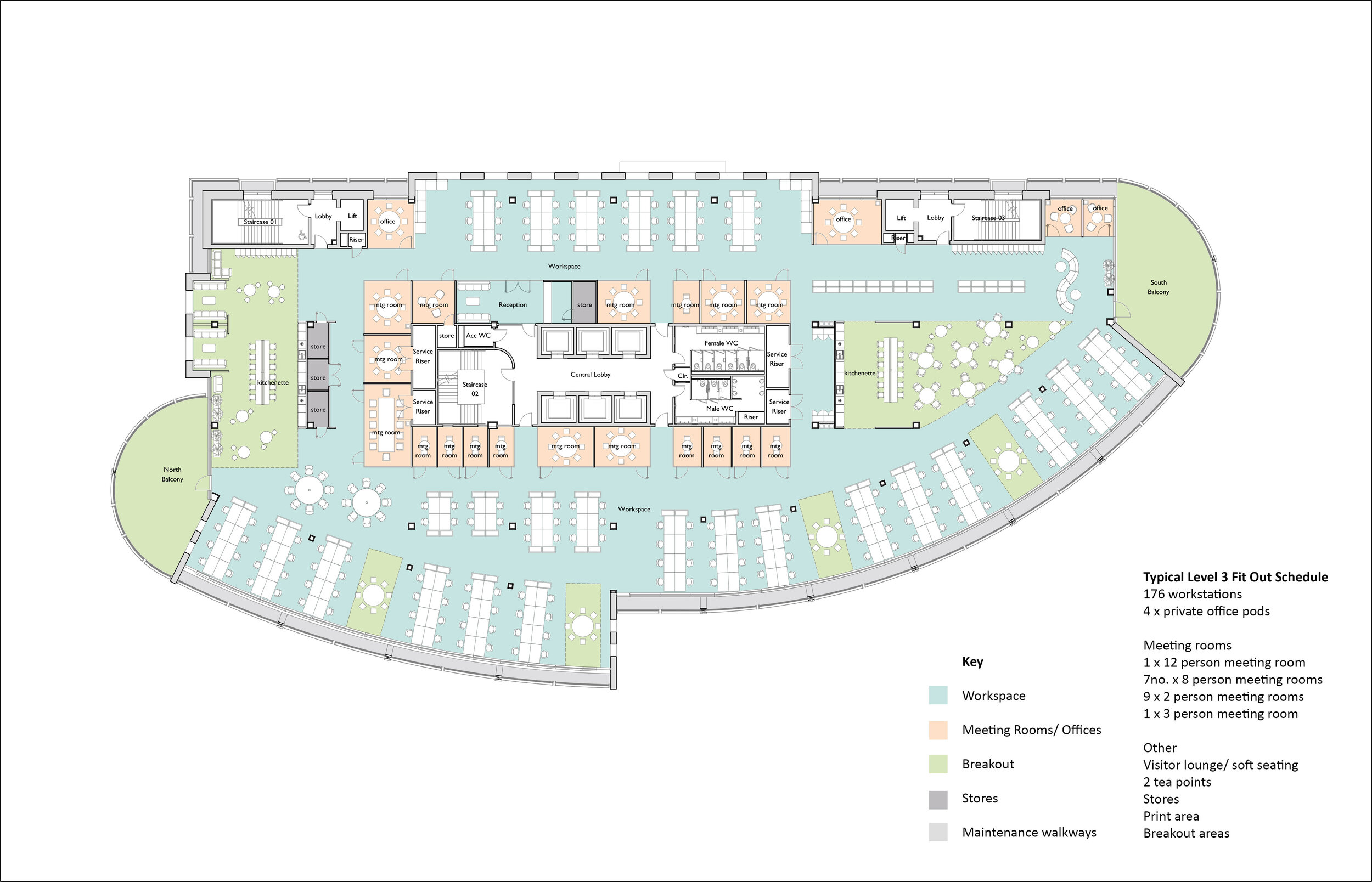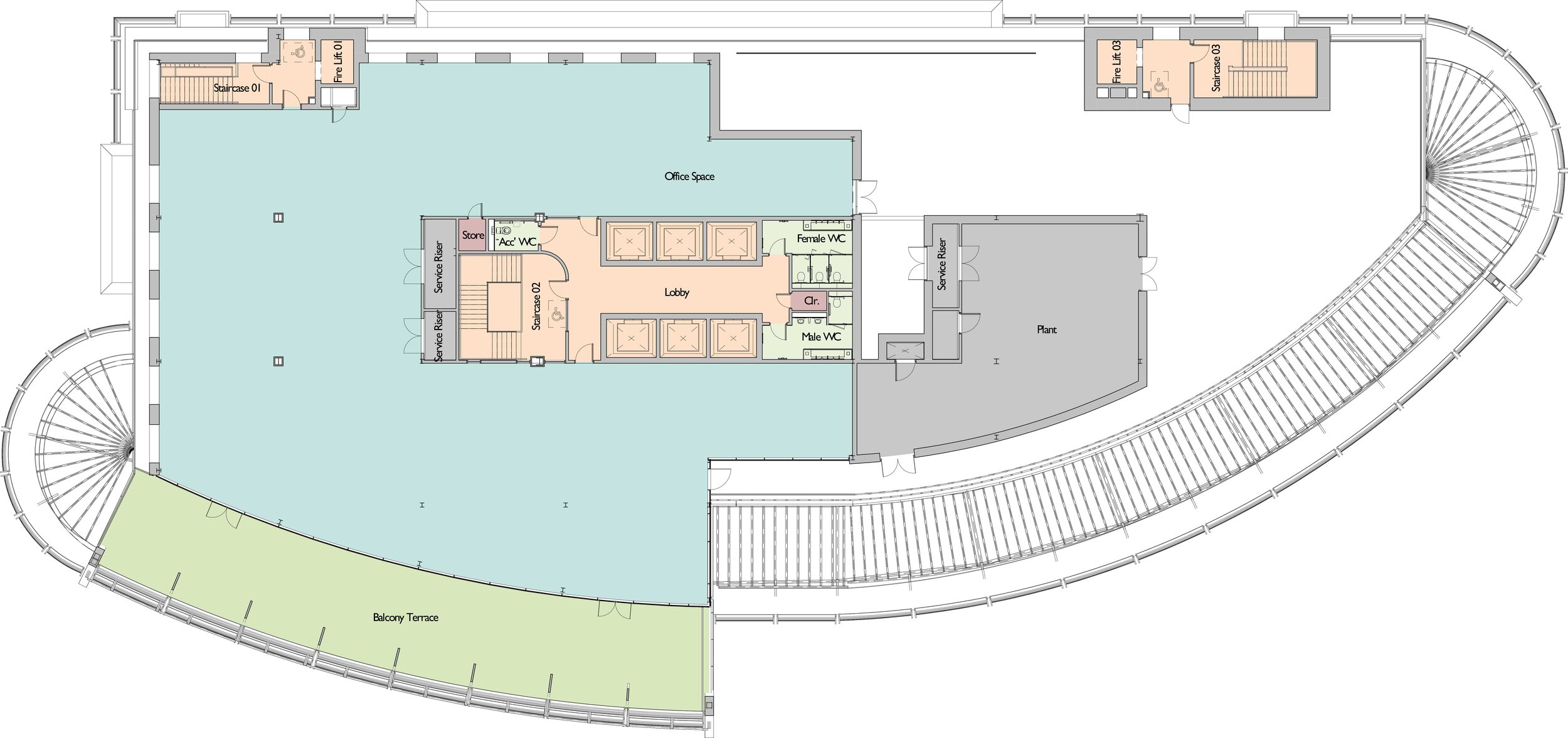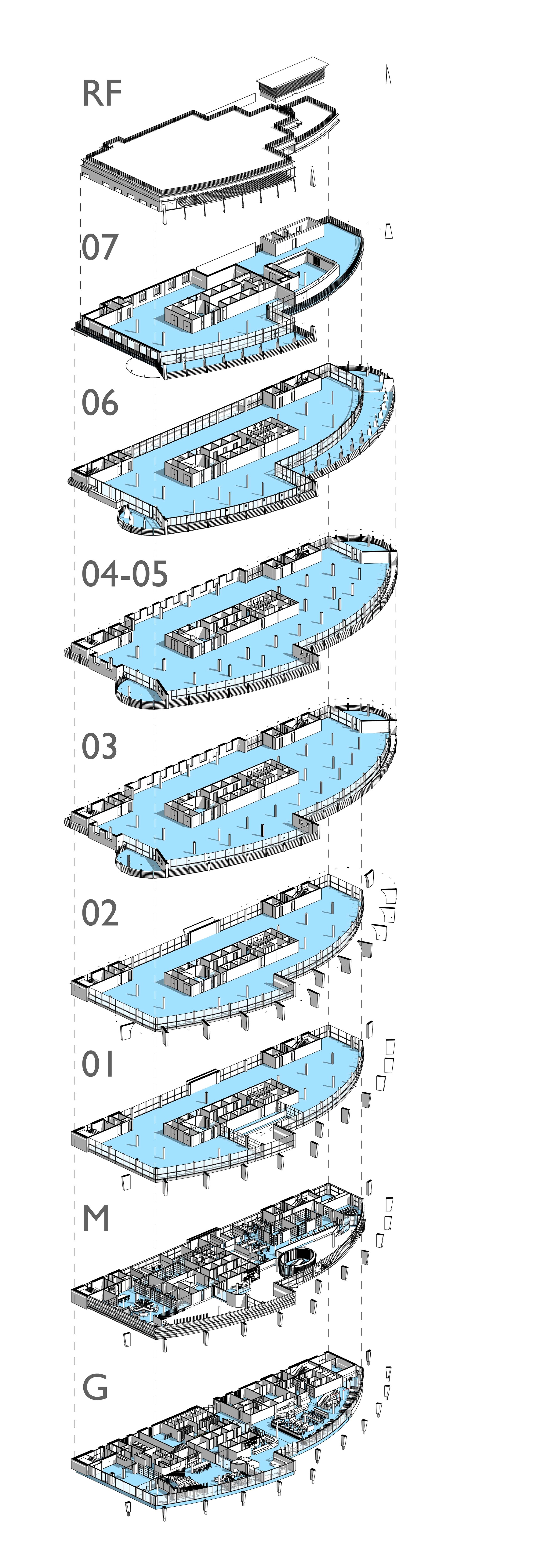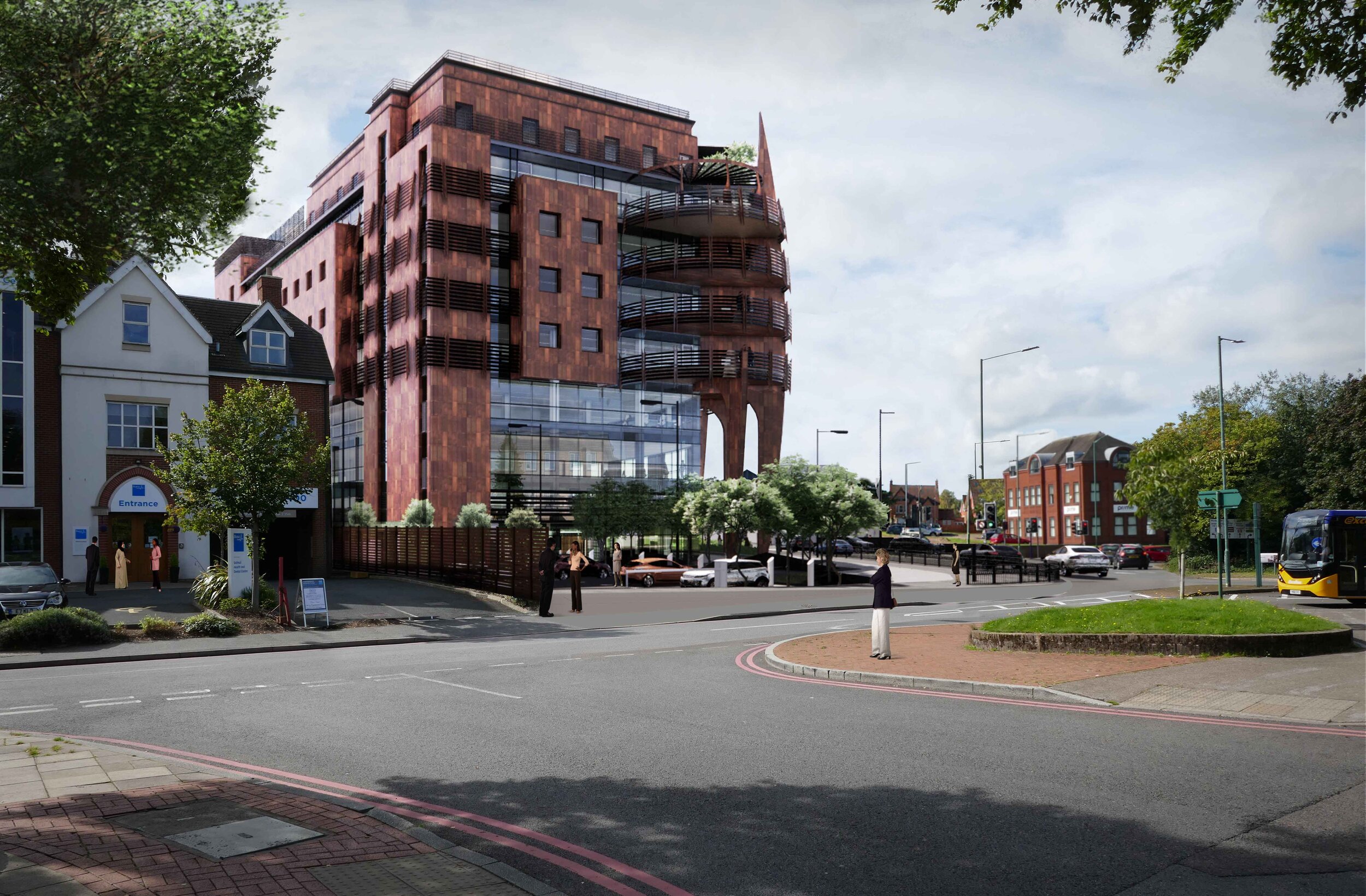Leading the way in Grade A Space
Westgate will be a building unrivalled in Solihull in terms of space, place and sustainability. With low carbon credentials built into the design and smart floorplates of up to 18,000 sq ft, Westgate will be expertly tailored to the needs of its occupiers. Innovative co-working and collaboration space will be matched with a ground floor coffee shop and signature reception area. At the heart of Solihull’s established business district, Westgate positively marks the next generation of quality office space for the town, providing a forward-thinking ecosystem of working environments which support convenience, functionality and wellbeing.
Features
• Signature double-height reception
• Flexible co-working space
• Potential space for a ground floor gym and multi-functional fitness studio
• 6 new feature lifts
• Exposed concrete ceilings and feature rafts lower ground levels
• LED lighting
• Clear floor to ceiling height to office levels of 2.8m
• Four pipe fan coil air- conditioning with multi-zone control
• Fully raised access floor of 150mm
• WC, shower and changing facilities
• 52 secure car parking spaces
• Onsite electrical car charging points
• 66 covered occupier cycle bays and 10 visitor bays
• 24/7 access, security & CCTV
Targeting:
BREEAM Excellent
WELL Platinum
EPC Rating : A

